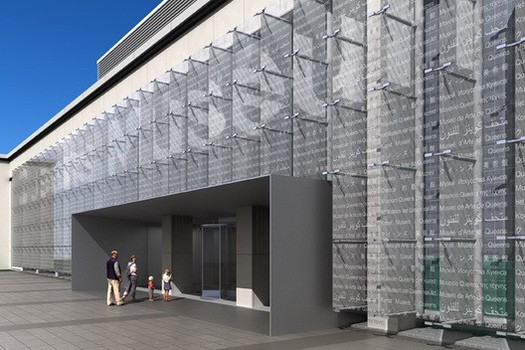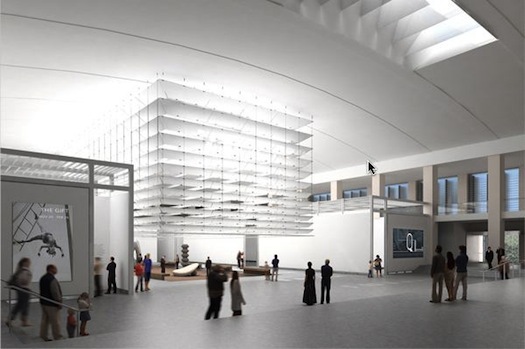
Grimshaw Architects rendering of new west facade of Queens Museum of Art, via Curbed.
Located near the Grand Central Parkway at the western edge of Flushing Meadows–Corona Park, the Queens Museum of Art in New York is surrounded by visionary built, landscaped, sculpted and paved paeans to the future. The building that it has shared with an ice skating rink since 1972 represented New York City for two different World’s Fairs (1939 and 1964), and in between served as the first home of the United Nations General Secretariat. It is where Palestine was partitioned — a nationalist contrast to the neighboring Unisphere’s decidedly Esperanto mother tongue — and where the World Trade Center still stands on the beloved 9,335-square-foot Panorama of the City of New York, a model that details every mid-century building, block, park and public work in obsessive and orderly detail. Today, the future of the United States looks less like any one of these singular visions, and more like Queens, the nation’s most diverse county: multicultural, urban, not necessarily English-speaking or native-born.
Representing this special place means highlighting its productive differences, and now the QMA is expanding. “We want to up the ante as a museum, and at the same time up the ante as a community facility. We take the words ‘Queens’ and ‘Museum’ equally seriously,” explains executive director Tom Finkelpearl. A cast of civic and institutional leaders gathered on April 12, 2011, in the former rink to break ceremonial ground on the project by Grimshaw Architects with prime consultant Ammann & Whitney. Led by partner-in-charge Mark Husser and associate Juan Porral, the $65 million project will double the size of the municipal museum to 105,000 square feet upon completion in 2013, and will work inside the existing envelope to create a new set of galleries, classrooms, public spaces and amenities to alleviate the current squeeze and improve the institution’s visibility and physical connection to its surroundings.
Even without these upgrades, the QMA has turned its location into its greatest asset — it continually engages neighboring Corona through a host of context-specific programs, languages and partnerships that would not befit an institution on New York’s Museum Mile. At times, the museum recalls the “advocate planner” in Paul Davidoff’s 1965 essay "Advocacy and Pluralism Planning": one who works as a “proponent of specific substantive solutions” for disenfranchised and underrepresented populations. The new plan uses light to signal this ongoing commitment to transparent accessibility — so much so that its illuminating hardware is showcased as the expansion’s centerpiece.

Central interior space with louvers directing light. Photo: Grimshaw Architects
A hanging, central light-diffusing mechanism will disperse natural light throughout the vaulted space. “We want the light in the Queens Museum to be as good as any museum in the world,” says Finkelpearl. Grimshaw’s design achieves ideal northern light — the kind that Dia:Beacon naturally enjoys, thanks to its auspicious siting — through a studied system of baffles and louvers that will allow sunlight to dramatically sweep across the central performance space/large-work gallery, but not touch the surrounding seven horseshoe galleries. The device will maintain even light levels throughout, regardless of shifting clouds or intensity of rays. Curator Larissa Harris notes that the clean-lined squares of the new wing will create a dynamic contrast to the “cheap art” — painted cardboard and bedsheets — of a planned project with the artist Peter Schumann accompanied by a mini-retrospective of his Bread & Puppet Theatre. Likewise, increased wall space will facilitate scholarly shows, such as a collaboration with the Warhol Museum that will use the “13 Most Wanted Men” series to investigate the sanitation of downtown Manhattan in the run-up to the 1964 World’s Fair.
“We came up with a museum that doesn’t look like it’s been built with community input,” notes Finkelpearl of the design, “but it completely has been.” Visitors appreciate the formality and the ethnic non-specificity of the space. Its “museum-ness” allows for a range of events to occur, from Diwali celebrations and bat mitzvahs to revenue-generating corporate events, and when it comes to more nuanced activity, the community organizer and three art therapists on staff help to assess needs and calibrate programming in response.
A recent collaboration, Immigrants and Parks, for example, identified who uses Flushing Meadows–Corona Park, and how it tends to be used. The resulting discovery — that the number of children who play soccer in the park outweights the number of adult Spanish speakers to officiate their games — spurred the QMA to implement Spanish-language soccer-referee instruction.
ArtAccess, a QMA initiative for people with special needs, works with the Queens Public Library to provide foreign-language art classes for children affected by autism spectrum disorders. "There's no one way to cut a piece of paper," says Michelle López, senior coordinator of ArtAccess Library Programs & Autism Initiatives. "You can rip things. You can build things. When we set out materials, we want [the children] to know that there are different ways of making art." Family programs engage parents of special-needs children, offering language support and a comfortable environment to interact and share a common bond. Not restricted to autism-related programming, ArtAccess offers weekly ASL tours and verbal-description tours for visually impaired visitors. "Just because they can't see doesn't mean they don't have a right to have access," López explained.
Elsewhere, new and wired classrooms will assist the program New New Yorkers, another collaboration with the Queens Public Library that pairs artists with adult immigrants for free and foreign-language continuing education. Overseen by José Rodríguez and a self-organized student council, a continually evolving curriculum in Spanish, Tibetan, Korean and Farsi has covered design software, digital photography and more. Their ultimate goal, López and Rodríguez note, is interaction and community building.
An expansive central corridor will help to realize this even further. Free to enter, it will link a new western drop-off and an eastern parkside plaza, and will feature bathrooms, a café, access to northern and southern galleries and ample room for civic exchange. At night, a dynamic LED-embedded western façade will light up with commissioned works, drawing attention to the museum from passing vehicles, while new and as-yet unannounced partnerships will anchor the southern tip. By activating all sides of the building, the expansion will reassert the structure's original function as a New York City Pavilion — a place where people come from all directions to see themselves.
