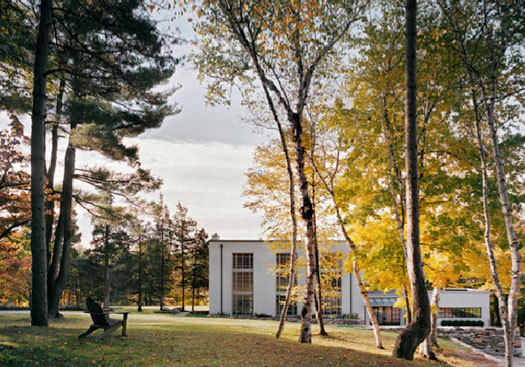
Photograph by Albert Vecerka, 2006
In 1931, a young American artist designed and built himself a modern studio on a mountaintop in the Berkshires in Northwest Connecticut: it would be one of the first modern houses in America, pre-dating Frank Lloyd’s Fallingwater by five years. It has been the home of Winterhouse since 1998, and is now for sale.
Born in Michigan in 1886, Ezra Winter studied at the Chicago Institute of Fine Arts, and won the Prix de Rome in 1911. He spent the next few years in residence at the American Academy in Rome, returning to the United States after the First World War. Winter went on to receive a number of prestigious commissions, including the Cunard Building in New York, the North and South Reading Rooms at the Library of Congress, and the monumental stairway mural at Radio City Music Hall.
Working with a local builder in the early 1930s, Winter designed a modernist home and studio for himself in rural Connecticut where he lived and worked until his death in 1949. Later, it became the summer studio for the Lathrop sisters — Dorothy, an illustrator, who won the first Caldecott medal in 1938, and Gertrude, a metal sculptor who studied at the New York Art Students League with Gutzon Borglum — the artist perhaps best known for creating the presidents’ heads on Mount Rushmore in South Dakota.
The studio was renovated by Winterhouse in 1998 with architectural design by Michael Morris and Yoshiko Sato (Morris|Sato Studio). The house was subsequently renovated with design by Claire Weisz and Mark Yoes (WXY Studio). The landscape plan is by Rick Worcester (Worcester + Worcester). The architecture has been published in Dwell and Bob: International Magazine of Space Design (Korea), and was a "Home of the Year" prize winner in Architecture magazine in 2002.
Interested parties may inquire for more information by sending email to: designobserver@winterhouse.com.
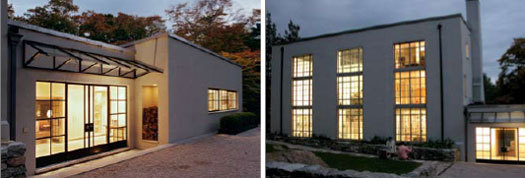
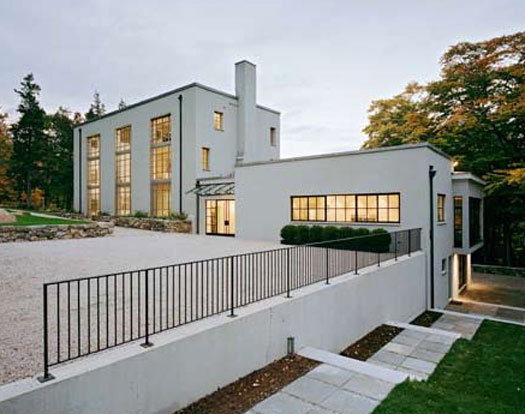
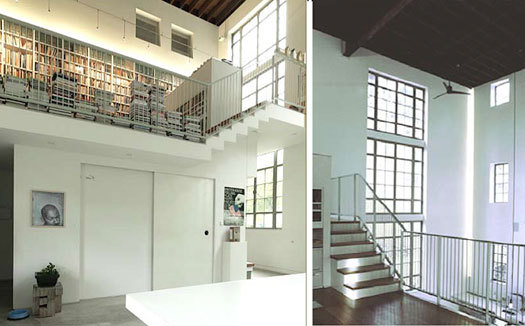
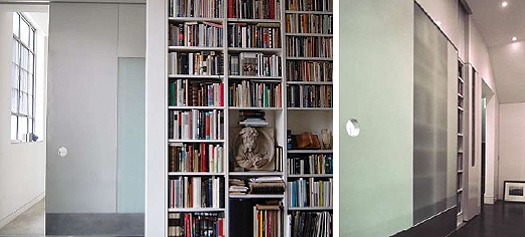
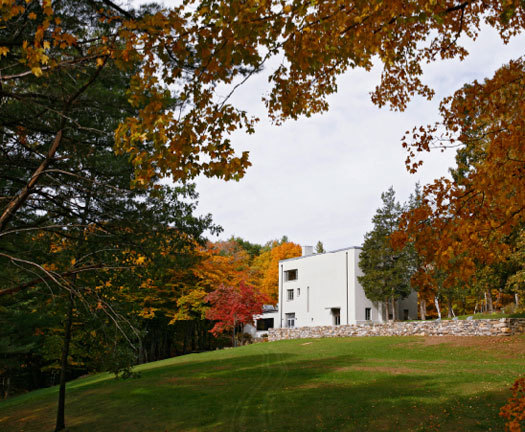
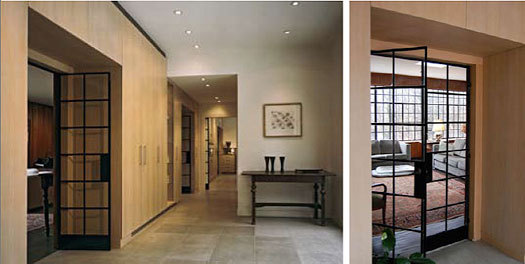
All photographs by Albert Vecerka, 2006
