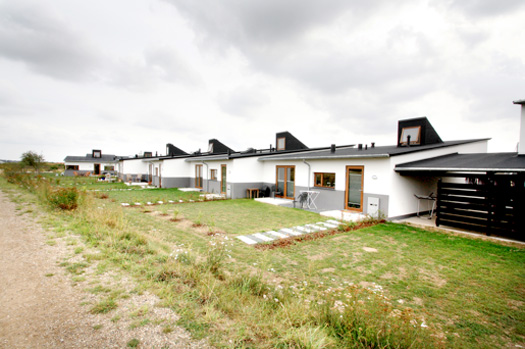
Herfra til Evigheden (From Here to Eternity) Danish housing collective for residents in their forties through sixties
The world is tumbling over the precipice of a major demographic shift. By 2030, it is estimated that 25 percent of the developed world’s population will be over 65 — an unprecedented proportion in human history. A century ago, that number was a mere 3 percent. In the U.S., the population over 65 is expected to double to 71.5 million in the next 15 years. Investment firm T. Rowe Price now advises retirement savings until age 92.
The impact of this global graying is qualitative as well as quantitative. In addition to the crush of housing and healthcare requirements, today’s aging demographic demands quite different services from generations past. There is a discontent with existing residential options. People don’t want to be sequestered in nursing homes or continued-care retirement communities (CCRCs) in the exurbs; rather, they want to remain engaged in community and cultural life and live in mixed-use, multigenerational settings. People also want the option to age in place, yet existing housing rarely accommodates the lifestyle changes that emerge in later years. “It is a fact of life that if we live long enough, we will experience some level of functional limitation. The power of design is the idea that you could minimize your bad parts and emphasize your good parts,” says Valerie Fletcher, executive director of Boston’s Institute for Human Centered Design. But, Fletcher adds, our current housing stock is not easily adapted. A 2008 report by the British government concluded that “the aging of the population will be one of the greatest challenges of the 21st century for housing.”
Where will we live as we age? This is the question a small but growing coterie of designers, architects, developers, governments and individuals around the world is beginning to explore. Ultimately, this burgeoning movement is about universal design principles: generating more adaptable and sustainable housing for everyone, not just seniors. “Whether you broke your leg, you have a kid in a pram or you’re getting old, your house should meet your needs. Overnight, you should not have something happen that makes you need to move,” says Kevin McGeough, senior policy manager for the U.K.’s Homes and Communities Agency (HCA).
In the U.K., where need for senior housing is growing at a rapid clip, McGeough says the government is looking to institute national design standards for Lifetime Neighborhoods and Lifetime Homes. The designation is meant to foster accessible, user-friendly housing and communities for the full lifespan. (HCA also co-sponsored a 2009 study of housing in Europe and the resultant report, called HAPPI, advocates new design standards for senior living.)
Below is a sample of inventive approaches to living as we age. Few of these projects suggest “senior living”; in fact, many combine thoughtful programming with sophisticated aesthetics, and all have a human-centered approach.
The Great Retrofit
According to AARP, 89 percent of people older than 50 want to remain independent and in their own houses indefinitely. Australia’s Liquid Architecture recently completed an extensive renovation and addition to a mid-century brick rancher in the suburbs outside Sydney for a couple in their sixties. One of the clients has a degenerative disorder that will likely affect future mobility. “Our brief was to ensure that the client never had to walk up and down any steps, with provision for wheelchair access into all spaces and rooms in the house. The intent was to allow for the future so that the client could live in the house as long as possible without having to go into care,” says architect Melonie Bayl-Smith. The architects widened hallways and doorways; added ramps; designed bathrooms, service areas and storage spaces for wheelchair use and lower-level access; and specced easy-to-maneuver fixtures and fittings in anticipation of the client’s future physical condition. They also transformed a dowdy and dark building into a light-filled contemporary home.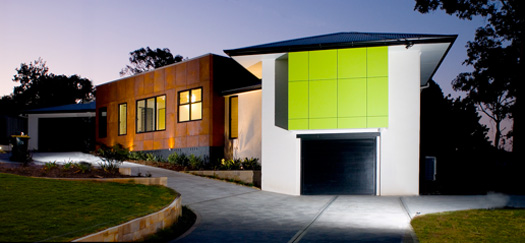
Renovated exterior of Liquid Architecture's mid-century ranch building for a couple in their sixties. Photos: Liquid Architecture
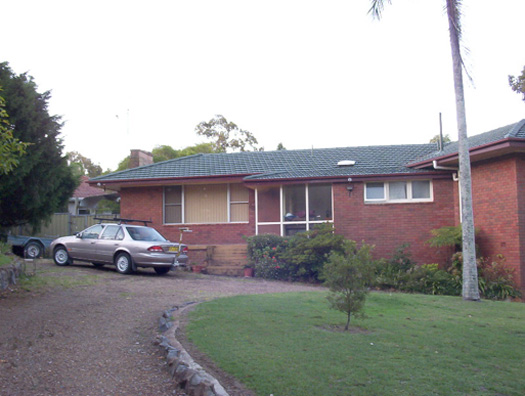
Exterior before renovation
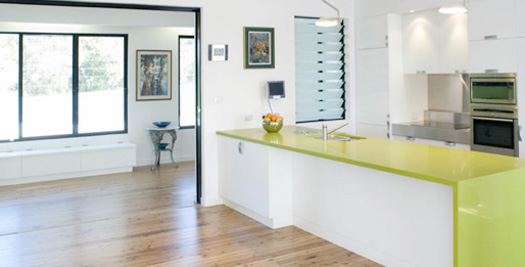
Kitchen
Going Vertical
A new residential high-rise under construction in the South Waterfront District of Portland, Oregon, is a model of sustainable, transit-oriented design. With its sweep of glass, the slender tower resembles a sail capturing wind off the nearby Willamette River. Inside are more parking spaces for bikes and kayaks than for cars. Situated in the heart of an up-and-coming neighborhood with progressive LEED standards, the building belies what it really is: a continued-care facility for aging residents. The Mirabella, designed by Ankrom Moisan Associated Architects, will be a 30-story, 224-unit tower where residents will have easy access to the community, including advanced medical care at a nearby hospital. High-rise retirement living is not unique to the U.S. Rapid urbanization in places like Japan and China coupled with changing cultural norms means more people are finding themselves in cities. As a result, the traditionally horizontal retirement home is increasingly going vertical.
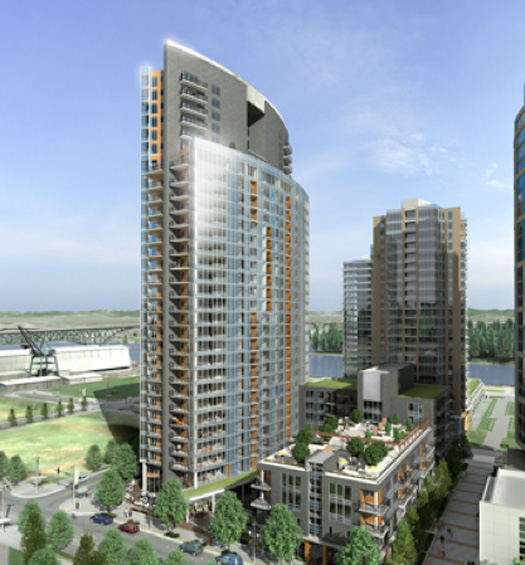
Rendering of Portland, Oregon's environmentally progressive Mirabella building, a continued-care facility
Co-Housing
Humans are social creatures, and yet our current residential design often fails to accommodate that most fundamental need as we age. Research now shows that weak social connections can be as damaging to one’s health as obesity or hypertension. Consumers are not letting the dearth of design options influence their lives; instead they are forging ahead and enlisting architects and others to support new visions of collective living. Co-housing for residents over 50 is on the rise, both in the U.S. and abroad. With co-housing, occupants live in modest-size homes or apartments and share common resources, like kitchens and laundry facilities. In Switzerland, a group of women in their fifties redeveloped a former embroidery factory in the city of St. Gallen with the help of an architect. Called Solinsieme, the 1880s building now includes 17 private apartments with communal spaces such as a kitchen/dining/meeting room, a fitness suite, laundry, and a community room.
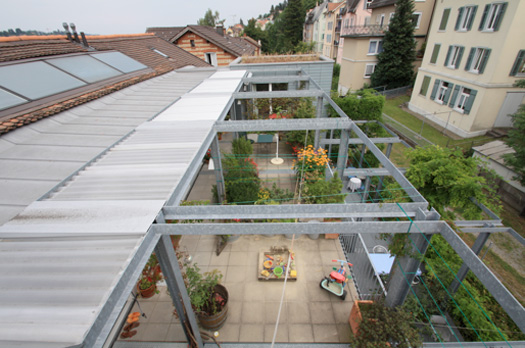
Solinsieme patio. Photos courtesy Homes and Communities Agency and HAPPI
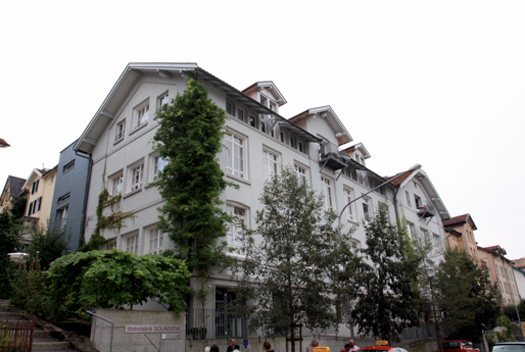
Solinsieme exterior
In Roskilde, Denmark, couples in their forties, fifties and sixties — many still working — founded Herfra til Evigheden, which translates as “From Here to Eternity.” The project includes 26 affordable, contemporary bungalows with two or three bedrooms and a shared common house where residents take turns cooking for one another.
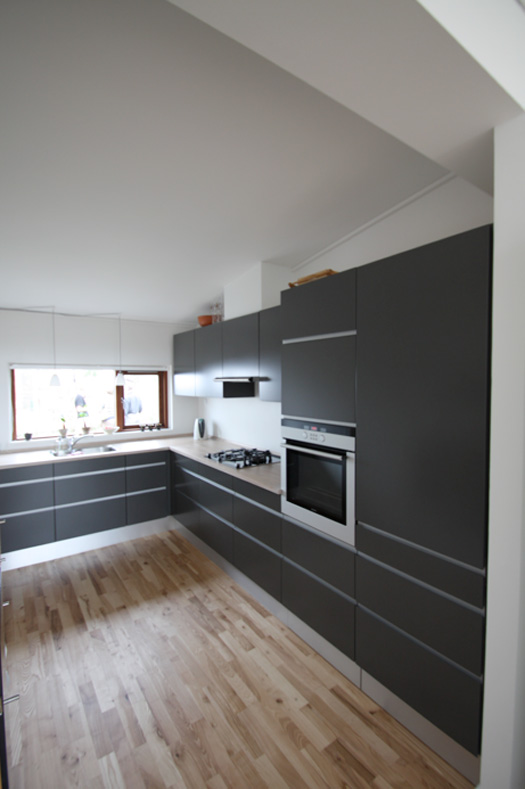
Kitchen in Herfra til Evigheden bungalow
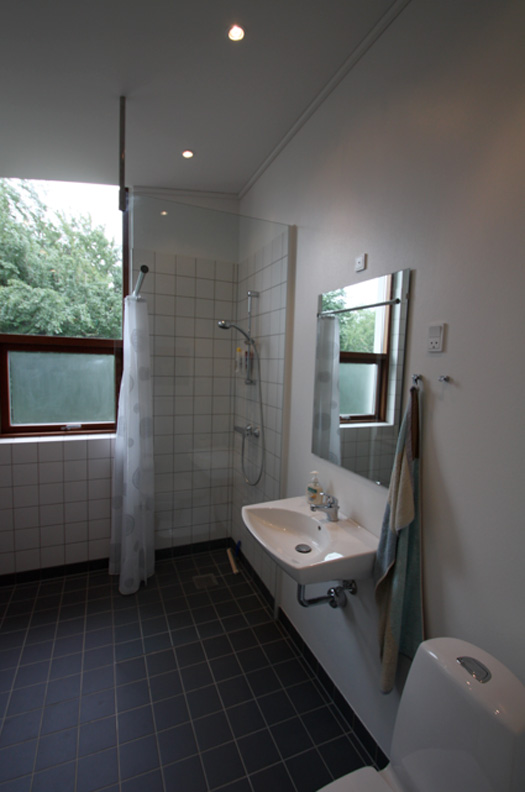
Accessible bath
The Small House
The heading under which most architecture firms choose to file their residential projects for the elderly is telling: They can often be found under “healthcare.” William Thomas, a Harvard-trained physician specializing in geriatric care, believed a more home-like environment for nursing care would greatly improve the mental and physical health of occupants. He created the Green House Model, designed to house six to ten elders, each in a private room with a bath. Every Green House must include a few key elements — a communal kitchen where residents and caretakers share meals, a hearth area with an open living room, vibrant outdoor space, and lots of windows — but from there, the design is adaptable by architects to any setting. The first Green House opened in Mississippi in 2003 and today they can be found in more than 20 states in the U.S.
Lifelong Learning
The rising generation of seniors considers themselves perpetual students; they want to remain steeped in cultural and academic pursuits. One of the fastest-growing housing types for seniors in the U.S. is the University Based Retirement Community, or UBRC. These developments place seniors on or near a campus and give them access to student services and vibrant college towns. At the Village at Penn State, for example, residents may attend classes for free, get priority seating to sporting events and become mentors to college students.
Urbane and Affordable
Not everyone can afford to move to a CCRC. Entry fees alone range from $20,000 to $500,000, and monthly fees can run as much as $2,500. Kwan Henmi Architects and consulting firm Fougeron Architecture teamed up to create San Francisco’s Parkview Terrace, an urban infill project that opened in 2008 and offers affordable housing for the elderly in a modern structure. Forty percent of the units are fully accessible, and the rest are adaptable as residents age. A portion of the 101 units was set aside for the homeless.
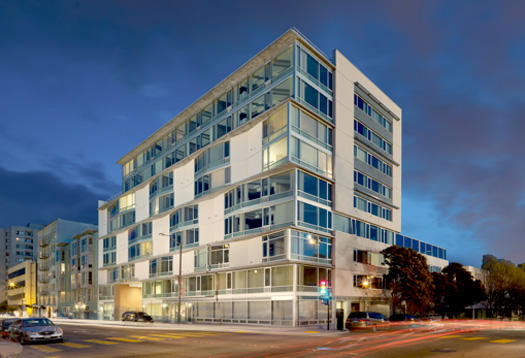
Parkview Terrace, San Francisco: Photo: Rien Van Rijthoven
Home for Life
The Baldwin Residence in Seattle, Washington, is an exercise in multi-generational living. The occupants have young children now but considered how the home could adapt over time. The stairs, for example, encircle three stacked closets that have been wired for an elevator should the need arise. On the top level, that closet was left open to create a reading nook. In the bathroom, curbless showers eliminate tripping hazards, while the cabinets underneath the sinks sit on casters and can roll away in case the occupant needs to be in a seated position. This home is featured in more detail on the Institute for Human Centered Design’s Universal Case Study website, which offers a plethora of inspired projects from around the world.
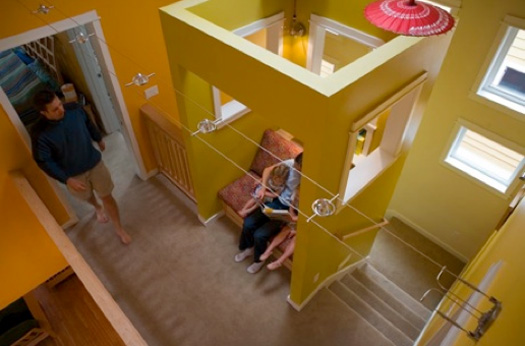
Baldwin Residence, nook for future elevator. Photos: IHCD and ZAI, Inc.
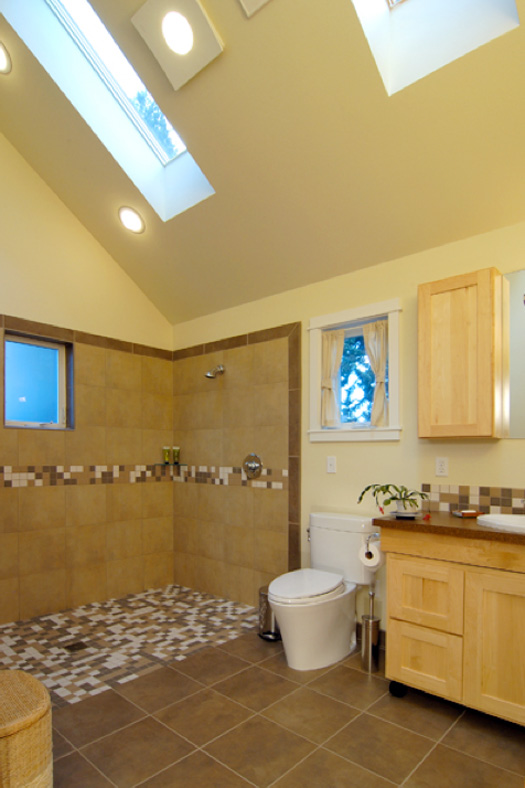
Baldwin Residence, master bath
The world is tumbling over the precipice of a major demographic shift. By 2030, it is estimated that 25 percent of the developed world’s population will be over 65 — an unprecedented proportion in human history. A century ago, that number was a mere 3 percent. In the U.S., the population over 65 is expected to double to 71.5 million in the next 15 years. Investment firm T. Rowe Price now advises retirement savings until age 92.
The impact of this global graying is qualitative as well as quantitative. In addition to the crush of housing and healthcare requirements, today’s aging demographic demands quite different services from generations past. There is a discontent with existing residential options. People don’t want to be sequestered in nursing homes or continued-care retirement communities (CCRCs) in the exurbs; rather, they want to remain engaged in community and cultural life and live in mixed-use, multigenerational settings. People also want the option to age in place, yet existing housing rarely accommodates the lifestyle changes that emerge in later years. “It is a fact of life that if we live long enough, we will experience some level of functional limitation. The power of design is the idea that you could minimize your bad parts and emphasize your good parts,” says Valerie Fletcher, executive director of Boston’s Institute for Human Centered Design. But, Fletcher adds, our current housing stock is not easily adapted. A 2008 report by the British government concluded that “the aging of the population will be one of the greatest challenges of the 21st century for housing.”
Where will we live as we age? This is the question a small but growing coterie of designers, architects, developers, governments and individuals around the world is beginning to explore. Ultimately, this burgeoning movement is about universal design principles: generating more adaptable and sustainable housing for everyone, not just seniors. “Whether you broke your leg, you have a kid in a pram or you’re getting old, your house should meet your needs. Overnight, you should not have something happen that makes you need to move,” says Kevin McGeough, senior policy manager for the U.K.’s Homes and Communities Agency (HCA).
In the U.K., where need for senior housing is growing at a rapid clip, McGeough says the government is looking to institute national design standards for Lifetime Neighborhoods and Lifetime Homes. The designation is meant to foster accessible, user-friendly housing and communities for the full lifespan. (HCA also co-sponsored a 2009 study of housing in Europe and the resultant report, called HAPPI, advocates new design standards for senior living.)
Below is a sample of inventive approaches to living as we age. Few of these projects suggest “senior living”; in fact, many combine thoughtful programming with sophisticated aesthetics, and all have a human-centered approach.
The Great Retrofit
According to AARP, 89 percent of people older than 50 want to remain independent and in their own houses indefinitely. Australia’s Liquid Architecture recently completed an extensive renovation and addition to a mid-century brick rancher in the suburbs outside Sydney for a couple in their sixties. One of the clients has a degenerative disorder that will likely affect future mobility. “Our brief was to ensure that the client never had to walk up and down any steps, with provision for wheelchair access into all spaces and rooms in the house. The intent was to allow for the future so that the client could live in the house as long as possible without having to go into care,” says architect Melonie Bayl-Smith. The architects widened hallways and doorways; added ramps; designed bathrooms, service areas and storage spaces for wheelchair use and lower-level access; and specced easy-to-maneuver fixtures and fittings in anticipation of the client’s future physical condition. They also transformed a dowdy and dark building into a light-filled contemporary home.

Renovated exterior of Liquid Architecture's mid-century ranch building for a couple in their sixties. Photos: Liquid Architecture

Exterior before renovation

Kitchen
Going Vertical
A new residential high-rise under construction in the South Waterfront District of Portland, Oregon, is a model of sustainable, transit-oriented design. With its sweep of glass, the slender tower resembles a sail capturing wind off the nearby Willamette River. Inside are more parking spaces for bikes and kayaks than for cars. Situated in the heart of an up-and-coming neighborhood with progressive LEED standards, the building belies what it really is: a continued-care facility for aging residents. The Mirabella, designed by Ankrom Moisan Associated Architects, will be a 30-story, 224-unit tower where residents will have easy access to the community, including advanced medical care at a nearby hospital. High-rise retirement living is not unique to the U.S. Rapid urbanization in places like Japan and China coupled with changing cultural norms means more people are finding themselves in cities. As a result, the traditionally horizontal retirement home is increasingly going vertical.

Rendering of Portland, Oregon's environmentally progressive Mirabella building, a continued-care facility
Co-Housing
Humans are social creatures, and yet our current residential design often fails to accommodate that most fundamental need as we age. Research now shows that weak social connections can be as damaging to one’s health as obesity or hypertension. Consumers are not letting the dearth of design options influence their lives; instead they are forging ahead and enlisting architects and others to support new visions of collective living. Co-housing for residents over 50 is on the rise, both in the U.S. and abroad. With co-housing, occupants live in modest-size homes or apartments and share common resources, like kitchens and laundry facilities. In Switzerland, a group of women in their fifties redeveloped a former embroidery factory in the city of St. Gallen with the help of an architect. Called Solinsieme, the 1880s building now includes 17 private apartments with communal spaces such as a kitchen/dining/meeting room, a fitness suite, laundry, and a community room.

Solinsieme patio. Photos courtesy Homes and Communities Agency and HAPPI

Solinsieme exterior
In Roskilde, Denmark, couples in their forties, fifties and sixties — many still working — founded Herfra til Evigheden, which translates as “From Here to Eternity.” The project includes 26 affordable, contemporary bungalows with two or three bedrooms and a shared common house where residents take turns cooking for one another.

Kitchen in Herfra til Evigheden bungalow

Accessible bath
The Small House
The heading under which most architecture firms choose to file their residential projects for the elderly is telling: They can often be found under “healthcare.” William Thomas, a Harvard-trained physician specializing in geriatric care, believed a more home-like environment for nursing care would greatly improve the mental and physical health of occupants. He created the Green House Model, designed to house six to ten elders, each in a private room with a bath. Every Green House must include a few key elements — a communal kitchen where residents and caretakers share meals, a hearth area with an open living room, vibrant outdoor space, and lots of windows — but from there, the design is adaptable by architects to any setting. The first Green House opened in Mississippi in 2003 and today they can be found in more than 20 states in the U.S.
Lifelong Learning
The rising generation of seniors considers themselves perpetual students; they want to remain steeped in cultural and academic pursuits. One of the fastest-growing housing types for seniors in the U.S. is the University Based Retirement Community, or UBRC. These developments place seniors on or near a campus and give them access to student services and vibrant college towns. At the Village at Penn State, for example, residents may attend classes for free, get priority seating to sporting events and become mentors to college students.
Urbane and Affordable
Not everyone can afford to move to a CCRC. Entry fees alone range from $20,000 to $500,000, and monthly fees can run as much as $2,500. Kwan Henmi Architects and consulting firm Fougeron Architecture teamed up to create San Francisco’s Parkview Terrace, an urban infill project that opened in 2008 and offers affordable housing for the elderly in a modern structure. Forty percent of the units are fully accessible, and the rest are adaptable as residents age. A portion of the 101 units was set aside for the homeless.

Parkview Terrace, San Francisco: Photo: Rien Van Rijthoven
Home for Life
The Baldwin Residence in Seattle, Washington, is an exercise in multi-generational living. The occupants have young children now but considered how the home could adapt over time. The stairs, for example, encircle three stacked closets that have been wired for an elevator should the need arise. On the top level, that closet was left open to create a reading nook. In the bathroom, curbless showers eliminate tripping hazards, while the cabinets underneath the sinks sit on casters and can roll away in case the occupant needs to be in a seated position. This home is featured in more detail on the Institute for Human Centered Design’s Universal Case Study website, which offers a plethora of inspired projects from around the world.

Baldwin Residence, nook for future elevator. Photos: IHCD and ZAI, Inc.

Baldwin Residence, master bath
